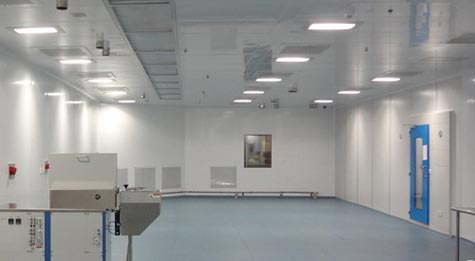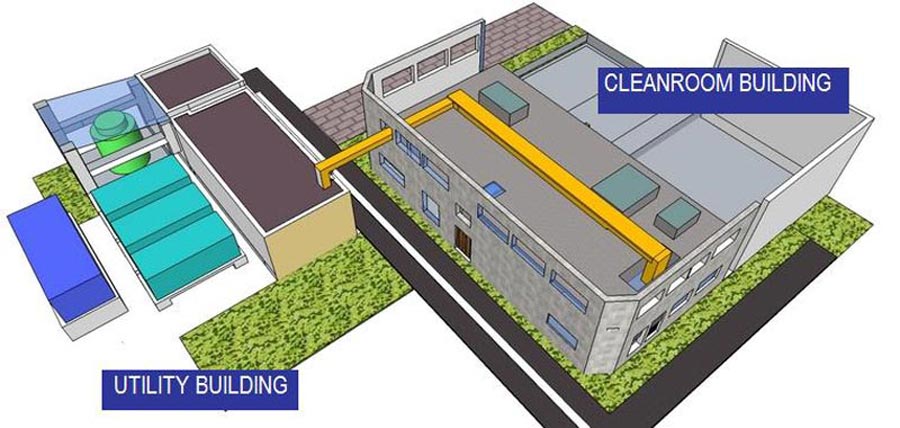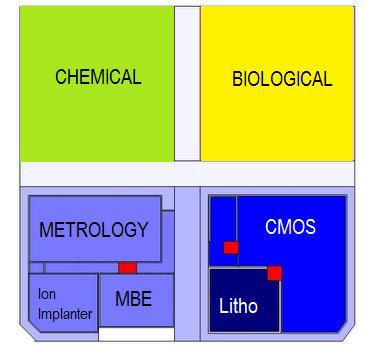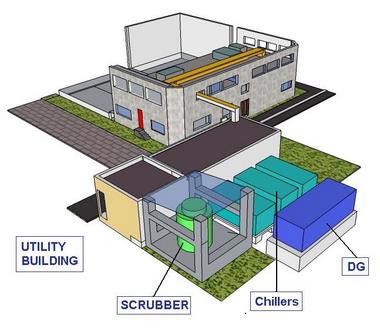CRNN CLEANROOM

| AREA | |
| Class 10,000 | 2500 sq. ft. |
| Class 1,000 | 1,500 sq ft. |
| Class 100 | 500 sq. ft. |
| CLASS 100 Specifications | |
| Temperature | 20 Deg. C ± 1C |
| Relative Humidity | 45% ± 5% |
| CLASS 1000 and 10000 Specs | |
| Temperature | 22 Deg. C ± 1C |
| Relative Humidity | 50% ± 5% |
The CRNN facilities consist of two adjacent buildings: the cleanroom building housing the class 100, 1000 and 10, 000 areas and the adjacent Utlity building, housing the support infrastructure for HVAC, backup power facilities and effluent management systems.


LAYOUT
| Class 100 | Litrography facilities (optical and electron beam) |
| Class 1000 | CMOS Fabrication facilities |
| Class 10000 | Metrology: Electron micoscopes, AFM/NSOM, Electrical Characterization |
| Molecular Beam Epitaxy system | |
| Ion Implanter |

UTILITY BUILDING
| The Utility building will house the essential components necessary to run the clean-room facilities. They include |
| Chillers |
| Pumps |
| Electrical power distribution system |
| Wet Scrubber and other gas effuent management system |
| Gas strorage |
| Diesel generator for back up power |
TIMELINE
JUNE 2009
October 2010
August 2011

